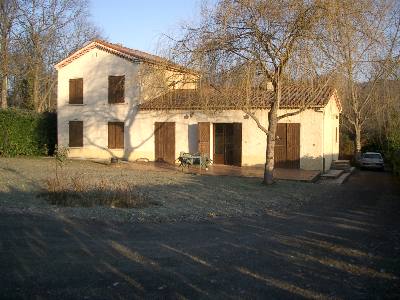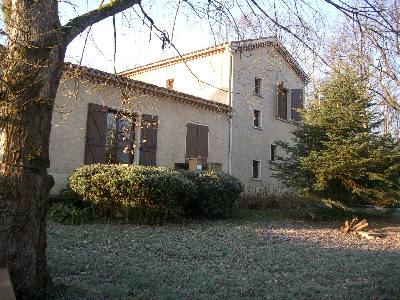
For Sale
Region: MIDI-PYRΙNΙES Department: 09 Ariθge Town: FoixProperty Type: Detached House Condition: Excellent
Rooms: 11 Bedrooms: 6 Bathroom Water Drainage Heating
Land: 2024 Sq Meters
Price : €250,000
Ref : FPS7038
Set in the foothills of the Pyrenees on the edge of the ancient market town of Foix. The property consists of a two story building with detached large triple garage set in its own lawned gardens enclosed by a hedge of laurels. Surrounding the property is wood and meadowland that has covenants preventing building.
The property is set back approximately 130 metres from the main road, reached by a tarmac, tree-lined drive.
All services are connected, water, electricity, telephone, and the kitchen is plumbed for calor gas if required.
The house was constructed approximately 36 years ago and has recently been decorated. The whole plot is 2024m sq. All rooms and the hallways have electric thermostatically controlled radiators.
The detached garage 8.5m X 6.5m has two double doors and is serviced with lighting and electric sockets.
Ryanair the low cost carrier flies into Carcassonne daily, and in the summer twice daily, usually at a cost of £14.99 per person, (or less), plus taxes, each way. The journey to Foix takes approximately 50 minutes. Ryanair also flies to Perpignan, Toulouse and Girona Barcelona, all of which are with easy driving distance of Foix.
The nearest ski resorts are about 40 minutes away; with Andorra only 60 minutes drive. The resort towns and villages of the Mediterranean are about 90 minutes drive.
Foix itself has a good variety of shops and supermarkets and a good selection of restaurants to cater for all tastes and budgets. A large outdoor market frequents the town every Friday.

The Ground Floor
Side door leading to large hallway approximately 16.6 metres in length that feeds all of the ground floor rooms and stairway to the first floor.
Dining Room - 3m X 3.93m with double doors leading onto front patio.
Lounge 7.65m X 3.93m with two lots of patio doors leading onto front patio. The lounge has two ceiling lights and several lamp sockets and is pre-wired for stereo speakers and television. A concealed chimney and grate is in situ if required.
Kitchen 4m X 2.93m with double patio doors leading to rear patio and bar-b-que area. The kitchen adjoins a large walking pantry/store of approximately 3m X 2.43m.
Playroom/Study 3.5m X 2.93m with window overlooking rear garden. This room could also be used as bedroom 6.
Bedroom 1 3.25m X 3.85m with window overlooking front patio.
Bedroom 2 2.89m X 3.85m with window overlooking front patio.
Boiler Room/Airing Cupboard with water feed supplying the whole house.
Bathroom 3m X 2.1m consisting of two wash hand basins, bath with shower attachment, bidet and plumbing for washing machine, and extractor fan.
W.C. Downstairs toilet with extractor fan.
Store Under stairs storage and cloakroom.
Marbled Stairway leading to:
First Floor:
Bedroom 3 3.85m X 3m with window overlooking front patio.
Bedroom 4 3.85m X 3m with window overlooking front patio.
Bedroom 5 2.43m X 3.23m with window overlooking rear patio.
Shower Room with fitted shower, wash hand basin, vanity cupboard, and extractor fan.
W.C. and extractor fan.