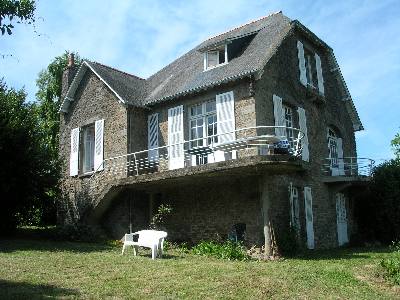
For Sale
Region: BRETAGNE Department: 35 Ille-et-Vilaine Town: CancaleProperty Type: Stone House Condition: In need of modernisation
Rooms: 10 Bedrooms: 5 Bathroom Water Drainage Heating
Land: 1613 Sq Meters
Price : €740,000
Ref : FPS7110
Build in the 1930’s it is located at 5mn walk from the town centre of Cancale, lovely town with all conveniences - busy fisher port famous for its oysters and delicious "pré-salé" lambs meat, coming form the sheep raised in salt-water swamps. Also mussels and a fishing fleet, still in operations brings lots of soles, plaice and turbot. Therefore the Cancale footpaths are pleasant passe-temps to explore. Among them the famous SENTIER DES DOUANIERS, which was used by coastguards and customs men – and at one 1mn walk from the Cancale market – every Sundays – the house is situated on a cliff at 2mn walk from 2 shingle beaches and 2 piers where there is a build in sea water swimming pool for the children, it also has a view on the Rock of Cancale and on the Mont Saint Michel. 5mn drive from sandy beaches – 10mn drive from Saint-Malo.
The setting is very quiet, the street is very calm.
The general condition is good but the whole house is in need of care and attention, modernization and decoration are required.
There is 167m² of living space with oil central heating system, a garage and car park place at the front of the house.
Plan of the house, ground floor – garden side :
Total : 57,74 m² + annexes – cellar/utility room 27,84 m²
- 2 bedrooms 19,8 m² et 10,7 m² with French doors leading to the gadren. The smaller bedroom is equipped with a wash basin – concreted floor.
- cellar 16,1 m² – earth floor
- 1 shower room 5.86 m² with wc and wash basin
- 1 utility room 11,74 m²
Ground floor :
Total : 78,41 m² + patio 18 m²
- 2 entry doors – one main leading in the entrance hall and one leading in the kitchen. Wood floor everywhere except in the kitchen and in the dressing room which are tiled.
- living room 31,38 m² with fire place and 2 outside patio 4,40 m² and 13,60m².
Views on the sea - Mont Saint Michel Baye from the 2 patios and from the living room window. Views of the oysters park and of the Cancale Rock.
- kitchen 13m²
- Dressing room 45m²
- bedroom 15,88 m²
- shower room 4,3 m², access from the bedroom with wc and wash basin
- wc
First floor :
Total : 34 m² + patio 11 m²
Wood floor everywhere – carpet in the smaller bedroom.
- 2 bedrooms 11,3 m² et 15,33 m² with sea views and wash basin in the smaller bedroom
- bathroom 5,5 m² with wash basin and bidet
- 2 Loft 8 m² et 3 m²
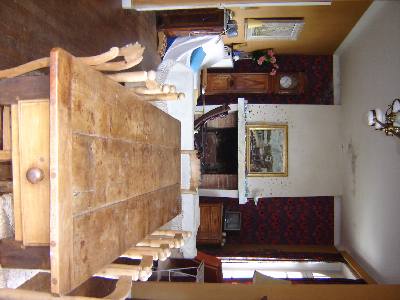
Photo of living room
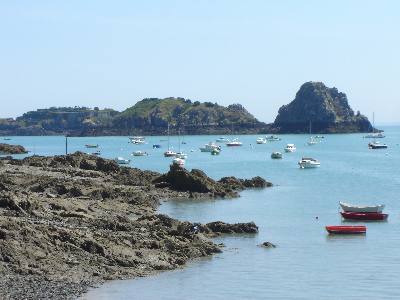
View from the beach at 2 mn walk from the house (Cancale rock, in the bay of Mont Saint Michel)

View from the beach at 2 mn walk from the house (Cancale rock, in the bay of Mont Saint Michel)
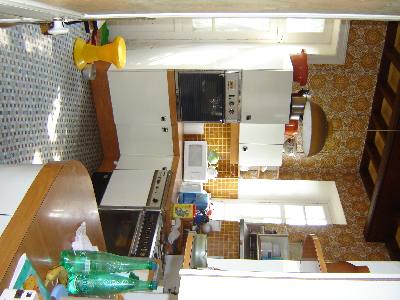
Photo of kitchen

Photo of garden

Photo of the entrance hall
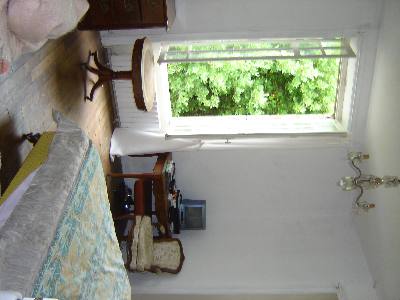
Photo of the bedroom - ground floor
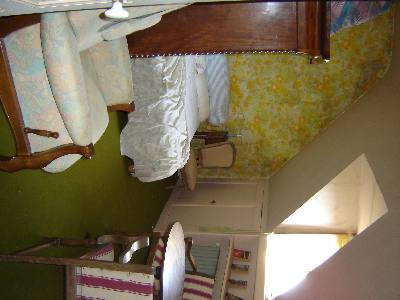
Photo of the 1st bedroom of the 1st floor

Photo of the 2nd bedroom of the 1st floor
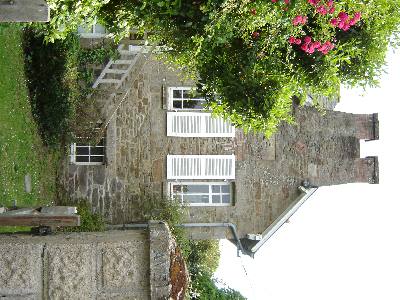
View of the house - from the street
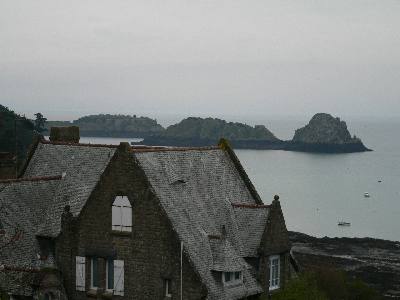
View from the 1st balconny