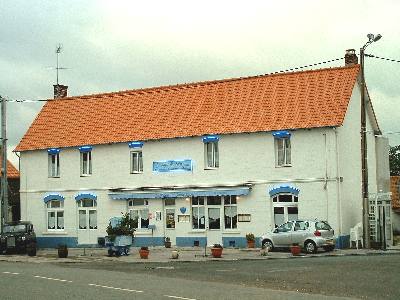
For Sale
Region: NORD-PAS-DE-CALAIS Department: 62 Pas-de-Calais Town: Le TouquetProperty Type: Former coach house Condition: Recently Renovated
Rooms: 8 Bedrooms: 3 Bathroom Water Drainage Heating
Land: 345 Sq Meters
Price : €620,000
Ref : FPS7157
Le Touquet is only 3˝ miles away from this charming village-centre property on the church square in Saint Josse. Extensively modernised in 2002, this former coaching inn is currently a fully-licensed traditional restaurant with 2 dining rooms and has a bar with south-facing terrace. There is a 3 bedroom flat over the 2 upper floors and this property would lend itself to either continued use as a restaurant-bar or to conversion into a large family home.
Saint Josse is a pretty and sought-after rural location a short distance from medieval Montreuil-sur-Mer, the long sandy beaches of Berck and chic Le Touquet with its international airport. The channel ports of Boulogne and Calais are only 30 – 45 mins drive away and the area offers unparalleled sporting facilities, in particular golf, horse-riding and water-sports. Children love the nearby amusement park of Bagatelle and discovering the surrounding countryside.
Ground Floor Bar and Restaurant: public area 163 sq m
Professional Kitchens and office of 133.5 sq m
Outbuilding and small yard
Accommodation: two-storey flat of 120 sq m
This character property is in good condition and was re-wired, re-plumbed and re-roofed (timbers treated) in 2002. It enjoys double-glazing throughout and there is parking space available for up to 7 vehicles with ample further parking on the square.
- Oil-fired central heating
- Recent waste-water treatment plant
The Restaurant-Bar enjoys a Licence IV: full permit for the serving of all categories of food and drink, games and hotel accommodation. Further details on staff and overheads are available on request.
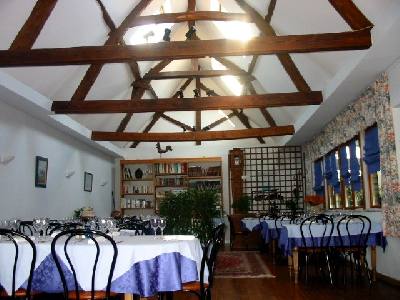
Intimate dining area 1 has a reception desk and fireplace and leads to the larger second dining area which is double height and has original exposed beams and polished wooden floor, together offering 60 covers.
This leads to a third small glassed-in dining area (8 covers) which looks through to the large kitchens.
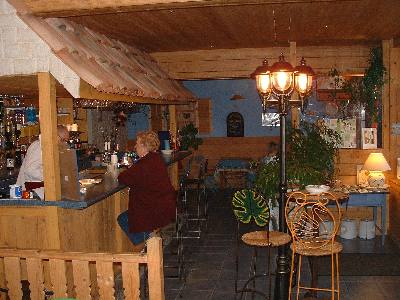
Entrance from terrace/parking area into warm and spacious bar serving 20 covers with children’s play area and handicapped access WC. Tiled floor.
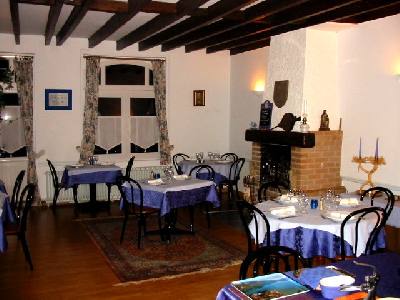
The intimate Dining Room
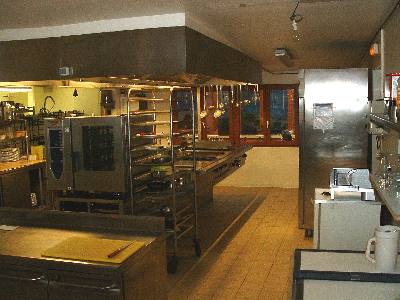
The recently fitted professional kitchens and office are a further 133.5 sq m and are divided into 6 food preparation areas plus storage, laundry room and wc.
All appliances were new in 2002 and the kitchens, bar and restaurant are fully compliant with French food preparation/ serving norms and fire regulations.
Stairs to cellars below housing, wine cellar, storage and heating room.
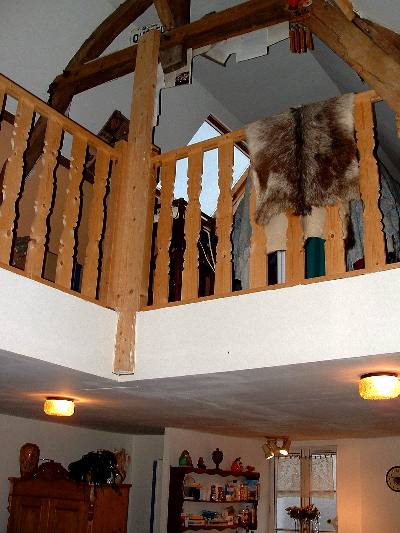
Accommodation: two-storey flat of 120 sq m
The first floor accommodation can be accessed either internally from the dining room or via an outside staircase leading to
- good sized kitchen/diner (water and power points in place)
- spacious double height living room with mezzanine
- corridor with extensive storage leading to
- 2 double bedrooms and
- modern bathroom with bath and large shower cubicle
Stairs from the living room leading to second floor office area on mezzanine with telephone point and to one side
- double bedroom with en suite shower room and walk-in storage and to the other side
- open-plan living area.