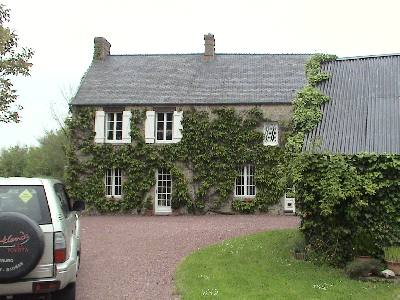
For Sale
Region: BASSE-NORMANDIE Department: 50 Manche Town: CarentanProperty Type: Stone House Condition: Good
Rooms: 7 Bedrooms: 4 Bathroom Water Drainage Heating
Swimming Pool
Land: 262 Sq Meters
Price : €435,500
Ref : FPS7167
This character property in local stone rests on the heart of the National Park of the Marais du Cotentin, comprising of 7 principal room's, 3-4 bedrooms one with ensuite bathroom. Externally the land extends to approx. 3 Hectares, (7.4 Acres), of good quality pasture and there are 5 purpose built loose boxes and a hay barn of wooden construction. Next to the stables and to the rear of the property is an all weather 40 x 20 metre sand school. There are mature gardens to the front of the property with a Dip pool and further buildings currently used as a workshop and store, with potential for Gite Conversion subject to the planning procedures.
The property occupies a stunning location overlooking the National Park land of the Marais du Cotentin, the property is constructed mainly of thick solid stone walls under a slated roof with the benefit of additional accommodation through a barn extension, (in all approx 262m2), the property has full central heating, (LPG).
Set over 3 floors the accommodation consists of:
Three quarter glass entrance door leading to:- Kitchen & Breakfast room of 4.85m x 5.75m with fitted wooden units, tiles surface and tiled floor with plumbing for a dish washer and recesses for a low level fridge and freezer, Belfast sink, LPG Stanley Range set in a large open fire place. An LPG 'Combi' boiler provides both hot water and central heating. There are front facing double windows and an eye level rear window.
There is a Utility Room from the Kitchen of 5m x 2.70m, with fitted units, tiles work surface, tiled floor, sink and plumbing for a washing machine. There is a water purification unit fitted at the mains water inlet for water softening.
From the kitchen there is access to the Lounge of 5.26m x 5.7m with large open fire place and solid fuel burner. The lounge also has a fitted cupboard and a front facing window and full glass door, with wooden floor. There are stairs leading to the first floor.
In the opposite direction from the Kitchen there is access to the Barn Conversion, with a conservatory style glass front with second Lounge/Conservatory sitting area and French doors opening to a small and sheltered court yard with Bar-b-q. To the rear of the conservatory area is a Dining Area with two further rear facing double windows, in all of the ground floor of the barn conversion set in an 'L' shape is 8.4m x 8.6m which has a floor laid as stone tiles. There is also a Mezzanine Floor above the dining area currently used as a Games Room of 5m x 4.55m with a single Velux window and a wooden floor.
There is a ground floor Family bathroom to the rear of the property of 5m x 3m, with shower cubicle, whirlpool bath, wc and wash basin. The batrhroom has a double window facing the rear of the property and has a tiled floor.
From the Lounge the stairs lead to:
Bedroom 1/Study of 2.8m x 4.6m with rear facing double windows with shutter and stairs leading to the second floor/loft area. This has original wooden floor, there is a short hallway from the first bedroom with doors leading to the Master Bedroom and Bedroom 2 and a storage cupboard.
Master Bedroom of 4.9m x 5.8m with vaulted ceilings and wooden floor, 2 velux windows in the roof and a small floor level window facing the front of the property. There is an entrance into an En-Suite Bathroom/Dressing Room of 5m x 3.5m, shower cubicle with power shower, WC, Wash Basin and laminate floor. There is an electric hot water heating tank providing an independent supply to the shower, heated towel rail and plumbing ready for an additional bath.
The second door leads to Bedroom 2 of 3m x 4.6m with 2 front facing double windows with traditional shutters.
The stairs to the second floor lead to Bedroom 3, Lof Conversion of 5.8m x 6.3m with floor level single window and a velux window.
Externally - There aer mature gardens laid to lawn with flower borders to the front of the property with a red gravel driveway and parking area to the side, also there is a further stone built building currently used as a Store and Workshop, with scope for a conversion into further Guest Accommodation/Gite subject to the planning consent. There is also a 4m x 1.2m Hexagonal above ground Dip Pool of wooden construction and patio behind mature border plants.
To the side of the garden behind a mature hedging is the Stable Yard consisting of 5 loose boxes (3.6m x 4.2m) and a large hay Barn (6m x 7.2m) with feed room on concrete standing. The stables have electricity, lighting and water supply (From the house). Directly opposite the end of the stable yard is a 40m x 20m all weather sand school which is enclosed with new Post & Rail fencing and exit gates.
The property comes with approx. 3 Hectares, (7.4 Acres), of good quality pasture and during the summer months residents of Appeville have access to communal grazing on the 'Marais' through the Mayors office. The land is divided into 4 Fields and is well hedged.