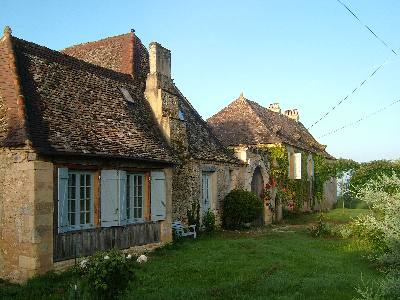
For Sale
Region: AQUITAINE (Guyenne) Department: 24 Dordogne Town: Pressignac-vicqProperty Type: Property with income Condition: Partly renovated
Rooms: 15 Bedrooms: 10 Bathroom Water Drainage Heating
Swimming Pool
Land: 1700 Sq Meters
Price : €645,000
Ref : FPS7245
HOME AND ART HOLIDAY BUSINESS FOR SALE IN SOUTH WEST FRANCE
A stunning 5/6 bedroom 18th century farmhouse plus a detached 3/4 bedroom coach house, plus the owners’ renowned painting holiday business for sale in Dordogne.
Perfectly private, up a 500 metre track with no overlooking neighbours, the property is situated within rolling arable/pasture and wooded landscape, at 1.5 kilometres from a popular village (primary school, post office counter, bar/restaurant).
The 1.7 hectare parcel of land in which the buildings sit is set to mature gardens and orchard/meadow.
A popular market ‘Bastide’ town with extensive facilities and schools is at 10 minute’s drive, on the Dordogne river.
The property is within half-an-hour’s drive of Bergerac, a popular and pretty town with excellent range of shops and services and good secondary schools.
Bergerac has regular flights to 7 British cities: Liverpool, Leeds-Bradford, East Midlands, Stansted, Bristol, Southampton and Exeter. It has good rail links with Bordeaux, Lille and Paris for intercontinental connections. Train from local station at 10 mins drive connects to London via Bordeaux/Libourne by high speed train and Eurostar.
THE MAIN HOUSE
Enter courtyard through huge arched stone gateway with solid oak gates and original ironwork. Wide stone steps to Perigordian veranda fronting main living space on the first floor level.
Living space consists of:
Oak-beamed dining room with huge open fireplace and working chimney. Oak wall cupboards and handmade terracotta tiled floor.
Snug/living room with original French doors, hearth with insert log-burning stove. Oak parquet floor.
Fully equipped farmhouse kitchen: modern double sink unit, plumbing for dishwasher, walk in larder/store, further original oak built-in wall cupboard and original fireplace with working chimney.
1 double, one single bedroom with ensuite shower rooms and toilets
1 further double bedroom
A cloakroom with shower
Office with phone points and private shower/bathroom
The ground-level ’undercroft’ beneath the whole of the main house comprises former wine-cellars. Those fronting the courtyard have been adapted to form a laundry and a workroom with electricity. 3 further undercroft rooms remain, with potential for development or renovation to their original purpose.
The second floor of the main house consists of attics, with great potential for development into further living space. One part already developed as such; a large proportion of the remainder floored and with good headroom.
Forming an ‘L’ with the main house the WEST WING (former Bake house, Pigeonnier tower and adjoining 11 meter long barn) comprising living space of:
2 further bedrooms, one on ground floor, one on first floor.
Ground floor bathroom with independent hot water immersion heater.
office/storage room (or further bedroom).
separate outside lavatory.
Heating is mixed: electric free-standing or wall mounted heaters and wood-burning stoves/fireplaces. With easy under-floor access and standing in its own land, a geo-thermic heating system is likely to be the best plan for economic, environmentally friendly central heating.
THE ART STUDIO: Conversion of barn forming part of the ‘L’ of the West Wing. A stone-built barn with French windows giving onto the gardens and the landscape to the West. Used currently as painting studio and teaching space, it has electricity and water.
On the other side of the entrance-archway is a detached house, the former:
COACH HOUSE: This ‘to die-for’ little house comprises:
ground-floor living/dining/kitchen space, Perigordian fireplace, wood-burning stove. New ceramic tiled floor throughout. Plumbing for dishwasher, w. machine. Modern 4-ring gas hob/sink unit, extractor hood, fitted cupboards.
Bathroom with own immersion heater.
1 large double bedroom on ground floor.
Upstairs: two further bedrooms (one double one single); sea-grass carpet flooring fitted throughout; oak beamed ceilings and velux-type windows.
1 attic storage room/4th bedroom.
Own private garden space.
Electricity and water supply shared with the main house (though there is independent fuse board, hot water tank etc) Provision is in place to separate the two houses’ supply with no further trenching work, if desired.
SWIMMING POOL
10X4 metre swimming pool of constant depth of 1.5 metres set within walls in its own terraced garden.
OTHER OUTBUILDINGS
There are several further stone built tiled-roofed independent farm outbuildings including one (restored) forming a study/dry workshop area with electricity and oak parquet-effect laminated flooring. A second (in need of restoration) fully separate stone barn envisaged as a third house, with a view to income-generation. The gatehouse itself backs onto a large two-storey barn (former cow-byre and stables) whose architecture offers possibilities for further development of that part of the property.
THE ART HOLIDAY BUSINESS
The owners are offering for sale along with the property their thriving Art Holiday business, with its high-profile name, current years’ advertising contracts in place, and mailing-list of 12 years’ of previous guests and enquirers. There is a very impressive repeat-booking level. The holiday advertised is a week of painting and sightseeing with full board and lodging provided within the property on sale. Currently it caters for around 8 people per week for a 20 week season, May to September.
Business figures and annual accountants reports; local introductions to business infrastructure etc will be made available to genuine prospective buyers at the appropriate point.
The painting holiday is a burgeoning and buoyant sector of the independent holiday market. This is a proven and popular business with masses of room for further growth; already comfortably settled and successfully running within the perfect setting: the beauty and richness of the Dordogne valley as a tourist destination, coupled with a property which has all the right ingredients to appeal.
PRICE: FOR THE PROPERTY PLUS BUSINESS: Offers in the region of 645,000 Euros
FOR THE PROPERTY ONLY: 615,000 Euros
CONTACT: DordogneHome@aol.com or Phone 00 33 5 53 24 86 22 Simon or Charlotte