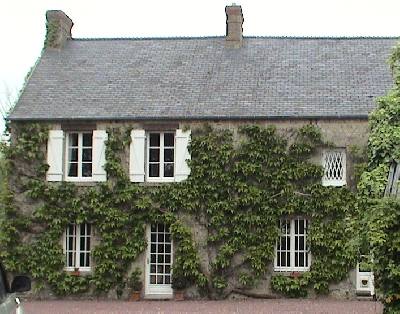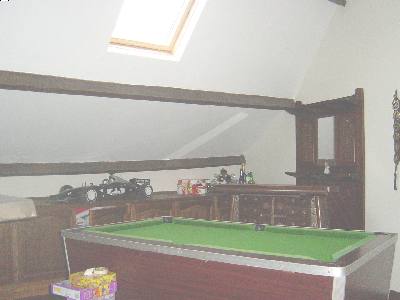
For Sale
Region: BASSE-NORMANDIE Department: 50 Manche Town: CarentanProperty Type: Country house Condition: Very Good
Rooms: 7 Bedrooms: 4 Bathroom Water Drainage Heating
Swimming Pool
Land: 35000 Sq Meters
Price : €445,600
Ref : FPS7269
Beautiful Character House in Rural France
Character property in local stone rests in the heart of the national park of the Marais du Contentin. 7 Principal rooms and 3/4 bedrooms, one with ensuite bathroom.
Set over three floors the accommodation consists of:
Three quarter glass entrance door leading to:
Kitchen & Breakfast Room (4.85m x 5.75m), with fitted wooden units, tiled surface and tiled floor with plumbing for a dish washer and recesses for a low level fridge & freezer, Belfast sink, LPG Stanley Range set in a large open fireplace. L LPG combi boiler provides both hot water and central heating. There are front facing double windows and an eye level rear window.
There is a Utility Room (5 x 2.70m) from the Kitchen with fitted units, tiled work surface, tiled floor, sink and plumbing for a washing machine. There is a water purification unit fitted at the mains inlet for water softening.
From the Kitchen there is access to the Lounge (5.26 x 5.7m) with large open fireplace and solid fuel burner. The lounge also has a fitted cupboard and a front facing window and full glass door with wooden floor. There are stairs leading to the first floor.
In the opposite direction from the Kitchen there is access to the Barn Conversion with a conservatory style glass front with second Lounge/Conservatory sitting area and French doors opening to a small sheltered court yard area with Bar-B-Q. To the rear of the Conservatory area is the Dining Area with two further rear facing double windows. In all the ground floor barn conversion set on an 'L' shape is 8.4m x 8.6m which has a floor laid as stone tiles. There is a Mezzanine Floor above the dining area currently used as a Games room of 5 x 4.55m with a single Velux window and wooden floor.
Bedroom 2/Study - 2.8m x 4.6m
Bedroom 3 - 3m x 4.6m
Master Bedroom 1 - 4.9m x 5.8m Vaulted Ceilings and wooden flooring 2 velux windows in the roof and small floor level window facing front of property. Entrance into an ensuite bathroom/dressing room 5 x 3.5m with shower cubicle with power shower, WC, Wash Basin, Heated towel rail and a recently installed bath.
Bedroom 4 - (Loft Conversion) 5.8 x 6.3m with floor level single window and Velux window in Roof.
We have completely updated the kitchen and have installed new base units and wall units in Oak, with plenty of worktop space large Belfast sink, the original stove has been replaced with a new dual fuel 7 ring, 2 oven and 1 grill stove in stainless steel.

This room is above the Conservatory/Dining Room, it has its own balcony giving that more open feeling, there is ample storage space in this room useful for placing all your board games etc, there is also a bar and pool table.