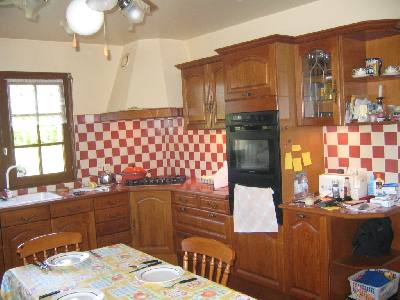
For Sale
Region: BRETAGNE Department: 56 Morbihan Town: PontivyProperty Type: Country house Condition: Very Good
Rooms: 8 Bedrooms: 6 Bathroom Water Drainage Heating
Land: 5133 Sq Meters
Price : €220,000
Ref : FPS7292
FFURTHER PRICE REDUCTION - Large house set in 1.25 acres surrounded by fields. 5 minute walk to village. Pontivy 8 kms, St Malo + Dinard Airport 1 hr 30 mins, 45 mins to North & South coasts.
Built 24 years ago 5 double bedrooms, study, fully fitted and equipped kitchen, large lounge/diner with wood burner, fully redecorated inside and out 210 square metres living space. All bedrooms carpeted with built in wardrobes and tiled floors to the remainder Very large cellar, garage and utility area 120 sq metres. Large garden mainly to lawn with fruit trees.
For local contact in France, telephone 0033 297 39 63 77 to speak to an English couple living near to the house. They are keyholders and can help with local knowledge, they will also find accommodation if required

UTILITY AREA/CELLAR / GARAGE Approx size 120 square meters, including Wine Cellar, Plumbing for Washing Machine, vent for Tumble Dryer, sink and drainer, ample sockets and Double Strip lights throughout.

OUTSIDE Garden mostly laid to lawn with fruit trees (Apple, Plums, Cherries, Walnuts) fruit bushes, in-and-out drive with free standing area for Motor Home/Caravan, Wire caged area for dogs/animals/vegetables etc
South and West facing patio and patio light, Satellite Dish.

MASTER BEDROOM ( 13’0” x 14’0” ) Central light and wall lights, TV socket door to –
ENSUITE BATHROOM Bath, hand held shower, washbasin, mirror with lights, heated towel rail, built-in wardrobe; the whole room is fully tiled
BEDROOM 2 ( 13’10” x 9’7” ) with built-in wardrobe
BEDROOM 3 ( 9’5” x 10’8” ) with built-in wardrobe
BEDROOM 4 /STUDY ( 11’6” x 13’4” ) with built-in wardrobe
BEDROOM 5 Irregular Shape - large enough for double bed
BEDROOM 6 ( 15’0” x 11’0” ) with built-in wardrobe
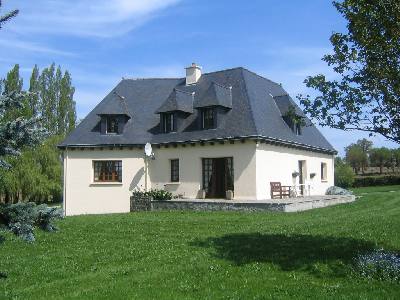
REAR OF HOUSE (West facing) & PATIO

BEDROOM 2 ( 13’10” x 9’7” ) with built-in wardrobe
BEDROOM 3 ( 9’5” x 10’8” ) with built-in wardrobe
BEDROOM 4 /STUDY ( 11’6” x 13’4” ) with built-in wardrobe
BEDROOM 5 Irregular Shape - large enough for double bed
BEDROOM 6 ( 15’0” x 11’0” ) with built-in wardrobe
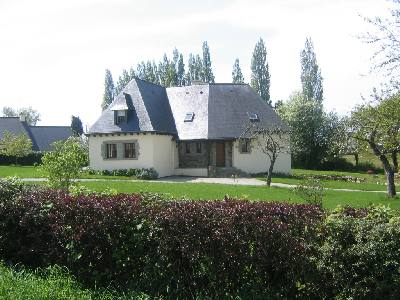
Garden
OUTSIDE Garden mostly laid to lawn with fruit trees (Apple, Plums, Cherries, Walnuts) fruit bushes, in-and-out drive with free standing area for Motor Home/Caravan, Wire caged area for dogs/animals/vegetables etc
South and West facing patio and patio light, Satellite Dish.
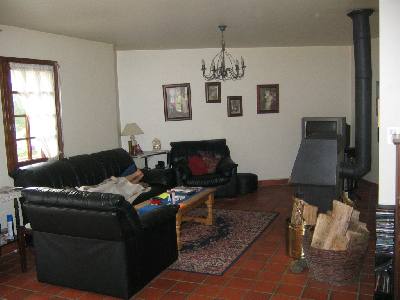
Dining Room
LOUNGE/DINING ROOM - L-shaped ( 14’0” x 14’8” ) and ( 26’0” x 12’6” ) with 2 sets of French Windows to patio, TV point, Telephone point, Satellite connection, Wood burner stove.
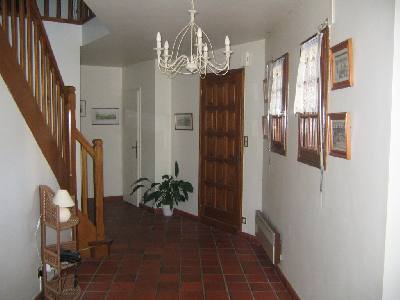
Entrance hall
Large hallway with doors off to Master Bedroom, W.C with washand basin, Kitchen, Double doors to Lounge/Dining room and stairs to Cellar. 2 built in wardrobes, telephone socket. Open staircase to first floor landing.
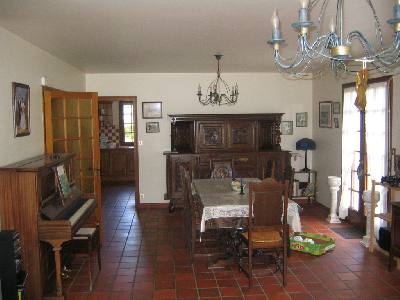
LOUNGE/DINING ROOM - L-shaped ( 14’0” x 14’8” ) and ( 26’0” x 12’6” ) with 2 sets of French Windows to patio, TV point, Telephone point, Satellite connection, Wood burner stove.