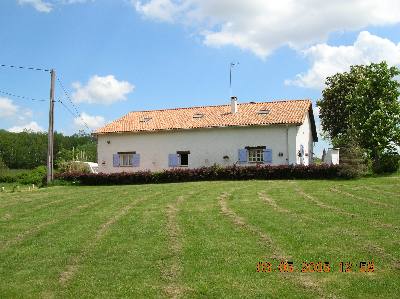
For Sale
Region: MIDI-PYRÉNÉES Department: 82 Tarn-et-Garonne Town: St ArroumexProperty Type: Farm House Condition: To be completed
Rooms: 5 Bedrooms: 2 Bathroom Water Drainage Heating
Swimming Pool
Land: 7000 Sq Meters
Price : €290,000
Ref : FPS7294
A 200 year old Farmhouse in a rural setting. Kitchen (30sq.m.)with inset wood burner which gives warm air circulation to all main rooms. Lounge (30 sq.m)with Godin wood burner stove. 2 bedrooms, one with en-suite shower room, family bathroom, study. Potential to finish integral barn and roof space to give two further bedrooms/bathroom, total area of 150 sq.m. Land of 7000 sq.m. mainly grass with fruit trees and above ground wood surround pool 6.5m x 4.5m. Easy travel from UK - 50 minutes from Toulouse Airport. Close to Tarn and Garonne rivers and canal system. Rural but 5 minutes to 2 small towns.

Fully fitted kitchen 5.5m x 5m. equipped with dishwasher and washing machine, range type gas cooker. Cheminee with inset wood burner with hot air blower system.

Sitting room 6x5m with Godin upright wood burner, wooden floor and beamed ceiling, access to outside terrace

Bedroom 2 5m x 4.5m with tiled floor and exposed beams

Entrance from drive to all main rooms, having tiled floor and exposed beams.

Main bathroom 4.5m x 3m, bath with shower attachment and screen, vanitory wash basin, heated towel rail, tiled walls and floor, and wood ceiling.

Barn 6m x 5m with staircase to mezzanine floor 5.5m x 5m. Partly fitted with plasterboard, services for water, waste and electric. Fitted Velux window. From mezzanine access to two further rooms each fitted with Velux window, approx. size 11m x 6m each room.