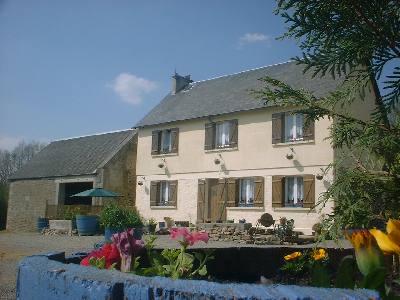
For Sale
Region: BASSE-NORMANDIE Department: 14 Calvados Town: Conde-sur-noireauProperty Type: House in the countryside Condition: Recently Renovated
Rooms: 7 Bedrooms: 4 Bathroom Water Drainage Heating
Swimming Pool
Land: 13000 Sq Meters
Price : €299,000
Ref : FPS7298
Beautiful French country property, set up and ready for B@B, camping, and full planning permission for large group gite, ideal for large groups, walkers, artists, cyclists, twitchers, bikers etc. almost 4 acres of land, with stables and outbuildings, 9 hole mini golf course, above ground swimming pool in own pool area, 4 emplacements for caravans, and tent spaces. Farmhouse beamed throughout, with 4 upper rooms, 3 of them ensuite. all new electric, full oil fired central heating, office with ADSL connection, fullly fitted kitchen, guests lounge/dining room, and much of furniture included. Set in the beautiful suisse normandy area of France, surrounded by activities, kayaking, hang gliding, cycling, horse riding, golf, walking. fantastic business opportunity. Sadly, parents ill health means we cannot continue as we must return to uk.
We require a quick sale, hence price of £200,000 or 299,000 euros o.n.o. More Photos available.
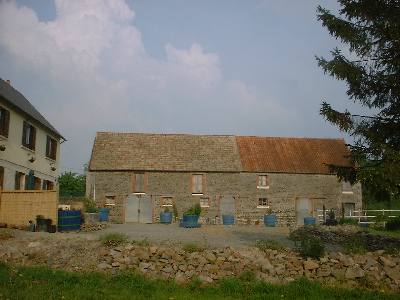
Large Barn 26m x 8.5m (230 sqm). 3 Floors giving a total of over 600sqm floor space. Stone construction in very good order.
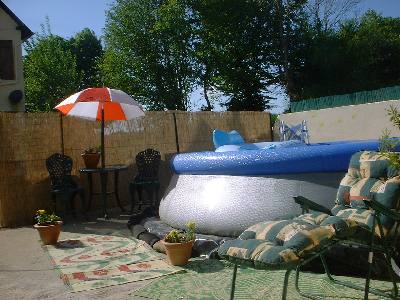
Pool Area - with 4.5m diameter above ground pool. Electric for filter pump. Sheltered sunny aspect most of the day.

Original Property from rear (office) + seating area the perfect place to enjoy the evening sun.
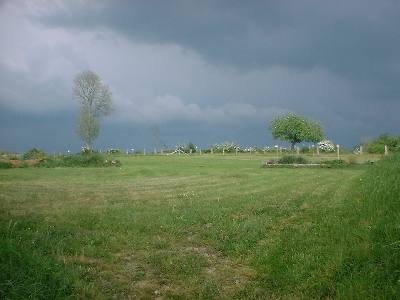
Camping Eplacement + Mini Golf course
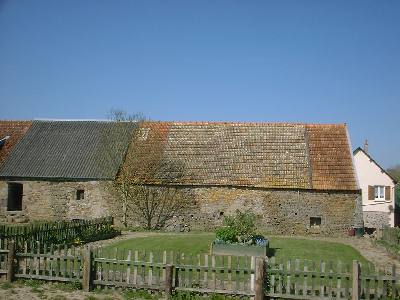
Group Gite and Garden, detailed plans have been passed to convert this part of the barn into a 6 bedroomed Gite with an entertainment room/lounge, dining room and kitchen.
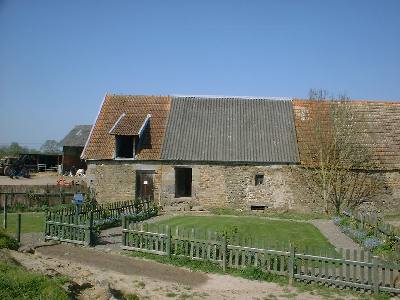
Gites 1 and 2 and Gardens. The middle property contains the original owners accommodation dating back around 300 years and has a number of original architectual features including beams and fireplace. These 2 parts of the building have permission for conversion into 2 Gites.
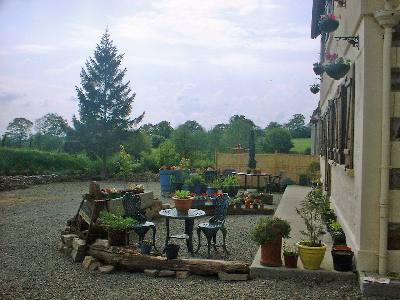
Front Seating Area and Gardens
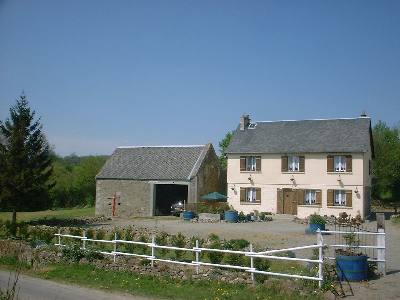
The large Barn/garage to the left of the main property has permission for extension of the main farmhouse or to provide an additional Gite. The opening between the farmhouse and garage (original house) has plans to include a new entrance and bathroom.