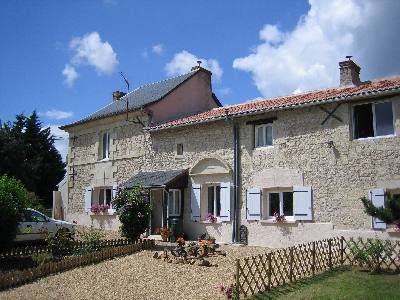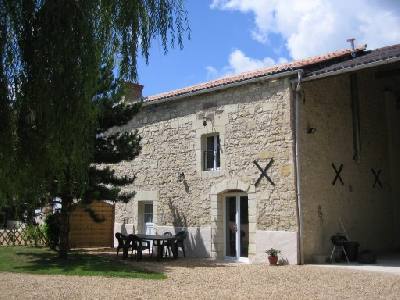
For Sale
Region: PAYS DE LA LOIRE Department: 49 Maine-et-Loire Town: St Macaire Du BoisProperty Type: Farm House Condition: Recently Renovated
Rooms: 10 Bedrooms: 5 Bathroom Water Drainage Heating
Land: 13000 Sq Meters
Price : €495,000
Ref : FPS7371
Spacious and tastefully renovated farmhouse. Can either be a large family home or a home with an up-and-running gite and potential for a second gite. Large field and stables at rear of property with easy access. Doue la Fontaine 5 mins, Saumur 20 mins

Porch over the front door leading to the entrance hall. Shower/laundry room, seperate toilet.
Large living room (35m2), a very light room with french windows opening on to the south-facing terrace. Fireplace, beamed ceiling, tiled floor and a wooden staircase to the first floor.
Large farmhouse kitchen (34.29m2), another very light room with original terracotta floor tiles. Tuffeau stone fireplace with wood burning stove, and beamed ceiling. Study/office(14.88m2) with terracotta floor tiles and a beamed ceiling and communicating door through to the downstairs bedroom in the gite. This door can be closed off with a fitted and well-insulated panel to seperate the gite from the main house.

Large landing/play room. 3 bedrooms (19.50m2), (10.17m2) and (10.76m2). Walk-in-wardrobe/store(4.19m2). Internal hallway (7m2). Bathroom(9.55m2) with 2 washbasins, a bath and toilet.

Entering the property though the large stone gates there is a gravelled courtyard with parking area, lawn and pretty shrubs and trees. On the south side/back of the house there is a large sunny terrace which overlooks the lawn and paddock.

Adjoining the gite there is a large stone barn with large barn doors opening out onto the back garden. Atelier, previously used as a music studio (47.28m2). Stables (80m2) which have been reroofed and which have planning permission for conversion into a second gite. 3 tool/woodsheds. Wine cellar with storage room above. Potting shed at side of house.

Ground Floor:
Large fitted and equipped farmhouse Kitchen(20.42m2) with a beamed ceiling. Small service cupboard under stairs. Bedroom 2(12.60m2) with window overlooking the garden and door into the main house. This doorway can be closed off with a fitted and well-insulated panel to seperate the gite from the main house. Shower room(3.45m2) with toilet and plumbing for a washing machine. Original stone staircase leading to the first floor.
First Floor:
Large living room (30.08m2), with part exposed stone walls, parquet floors and a wood burning stove. Bedroom 1(30m2) with part exposed stone walls, beams and a parquet floor. En-suite shower room with shower, hand basin and toilet.