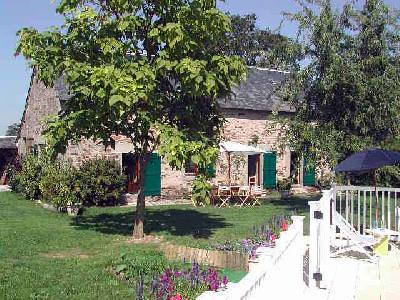
For Sale
Region: CENTRE Department: 36 Indre Town: Pouligny Notre DameProperty Type: Barn Condition: Renovated
Rooms: 15 Bedrooms: 10 Bathroom Water Drainage Heating
Swimming Pool
Land: 2200 Sq Meters
Price : €390,000
Ref : FPS7376
3 fully converted barns located in a popular village opposite an eighteen hole golf course. Ideal for the extended family move or possible gites. Popular tourist area.
THE MAIN HOUSE – 5 bedrooms La Maison
Delightful Large Living Room of Great Character: 39’ x 21’6
Sitting Area/Dining Area: 21’6 x 19’6 Wood burning stove, exposed timbers.
Kitchen Area: 19’6 x13’6 Stainless steel two bowl sink unit. Freestanding kitchen units (Ikea) with beech worktops, five ring gas cooker and wok burner. Original bread oven, usable for cooking pizzas and making bread. Two units combine to make island unit. Dishwasher, freezer.
Hall leading to:-
Bedroom 1: 16’9 x 13’3
Bedroom 2: 12’9 x 10’6
Shower Room: With large shower and basin.
WC with basin and hot water tank.
On the First Floor
Second Sitting Room or Studio: 27’9 x 26’6 A very beautiful room suitable for a variety of uses. Large wood burning stove.
Bedroom 3: 16’6 x 13’6
Bedroom 4: 14’ x 13’6
Luxury Shower Room: 8’9 x 8’ Large shower cubicle, basin and WC.
Potential Bedroom 5: 18’ x 8’3 This room is accessed by stairs from the Second Sitting Room.
DETACHED 4 BEDROOMED COTTAGE – ROSE COTTAGE
Very Large Living Room/Kitchen: 45’ x 12’9
Kitchen Area: 22’6 x 12’9 Double bowl stainless steel sink unit, five ring gas cooker, washing machine, fridge-freezer, exposed timbers.
Sitting Area: 23’ x 12’9
Bedroom 2: 16’ x 9’6 Door to garden.
En Suite Bathroom: Bath with shower over, hand basin.
Main Bathroom: Bath with shower over, hand basin and WC.
Bedroom 3: 12’9 x 12’6 Door to outside.
Bedroom 4: 12’9 x 12’9
Separate WC:
On the First Floor:
Very Large Bedroom 1: 29’6 x 15’6 With exposed timbers. A fantastic room.
En Suite Bathroom: 15’6 x 10’3 Bath, his and hers hand basins, WC, hot tank.
Store Room: 15’6 x 5’ Cellar: 45’ long with 6 man Jacuzzi.
DETACHED ONE BEDROOM COTTAGE – VIOLET COTTAGE
Sitting Room: 15’3 x 10’9 Double doors to garden.
Kitchen: 10’9 x 8’3 Craftsman-built, varnished pine units. Stainless steel sink unit, gas cooker, fridge and washing machine.
Bedroom 1: 15’3 x 11’ Exposed timbers. Door to outside.
Large Shower Room: 10’6 x 10’ Shower cubicle with multijet, basin, WC, hot tank.
POTENTIAL STUDIO APARTMENT
Adjoining the main house is an unexploited, unconverted area currently used for storage: 27’6 x 12’6 and with 13’9 ceiling height.
This building has a stone floor and plastered walls, two windows – low and high, exposed timbers.

10m x 5m swimming pool in the 3/4acre garden (south facing) perfect for those lazy summer days or balmy evenings.