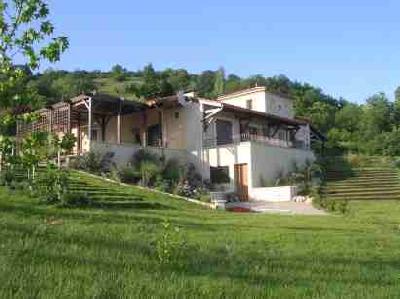
For Sale
Region: AQUITAINE (Guyenne) Department: 47 Lot-et-Garonne Town: Penne D'agenaisProperty Type: Detached House Condition: Excellent
Rooms: 2 Bedrooms: 4 Bathroom Water Heating
Land: 4500 Sq Meters
Price : €370,000
Ref : FPS7383
Architect-designed house with stunning views on edge of medieval village
This south-facing house is set in a 1 acre hillside garden and has panoramic views of the valley from each of its 3 terraces. It is located on the edge of a medieval village which has several restaurants and bars.
A rare opportunity to enjoy the countryside but with a medieval village on your doorstep!
Three North-facing bedrooms with a fourth study/bedroom in the “pigeonnier” style second floor. One ensuite bathroom and a second shower room & WC.
Large South facing vaulted ceiling living /dining room (47m2) with large double French doors opening on to two of the terraces.
Fully-fitted kitchen/diner with oak finish cabinets, central island and dining table.
Lots of storage space with integral garage, storage loft, basement workroom/store and built-in floor-to-ceiling louvred wardrobes.
Underfloor central heating and “Godin” woodburning stove for extra winter cosiness.
Satellite and broadband connections.
Go to : www.south-west-france-house-for-sale.com

Description Approx. area m2 Approx.
Living/ dining Room 47
Kitchen 21
Main Bedroom (+ensuite) 24
Bedroom 2 12
Bedroom 3 12
Study/bed4 (1st floor) 16
Shower & WC 7
Total Living Area 139
Internal garage/utility room 22
Basement workroom 19
Loft storage 17
Pantry 1.5
Total work/storage room 59.5
Main West terrace 45
East Terrace 14
South Terrace 12
Total Terraces 71

Large sitting /dining room with vaulted ceiling.
Approximately 6m x 9m (45m2).
Two large double French doors opening out on to covered terraces.

The main West terrace (pictured) has stunning views over the garden and the valley.
Approximately 11m x 4 m it is covered and surrounded by shrubs and honeysuckle.

The fully fitted kitchen has a central island hob and dining table.

From each of the three terraces there are stunning views of the valley and the garden. The picture is taken from the highest point of the back garden showing the main terrace and the valley.

The house is set in the hillside on the edge of a medieval village. Several restaurants and bars are within easy walking disctance of the house.