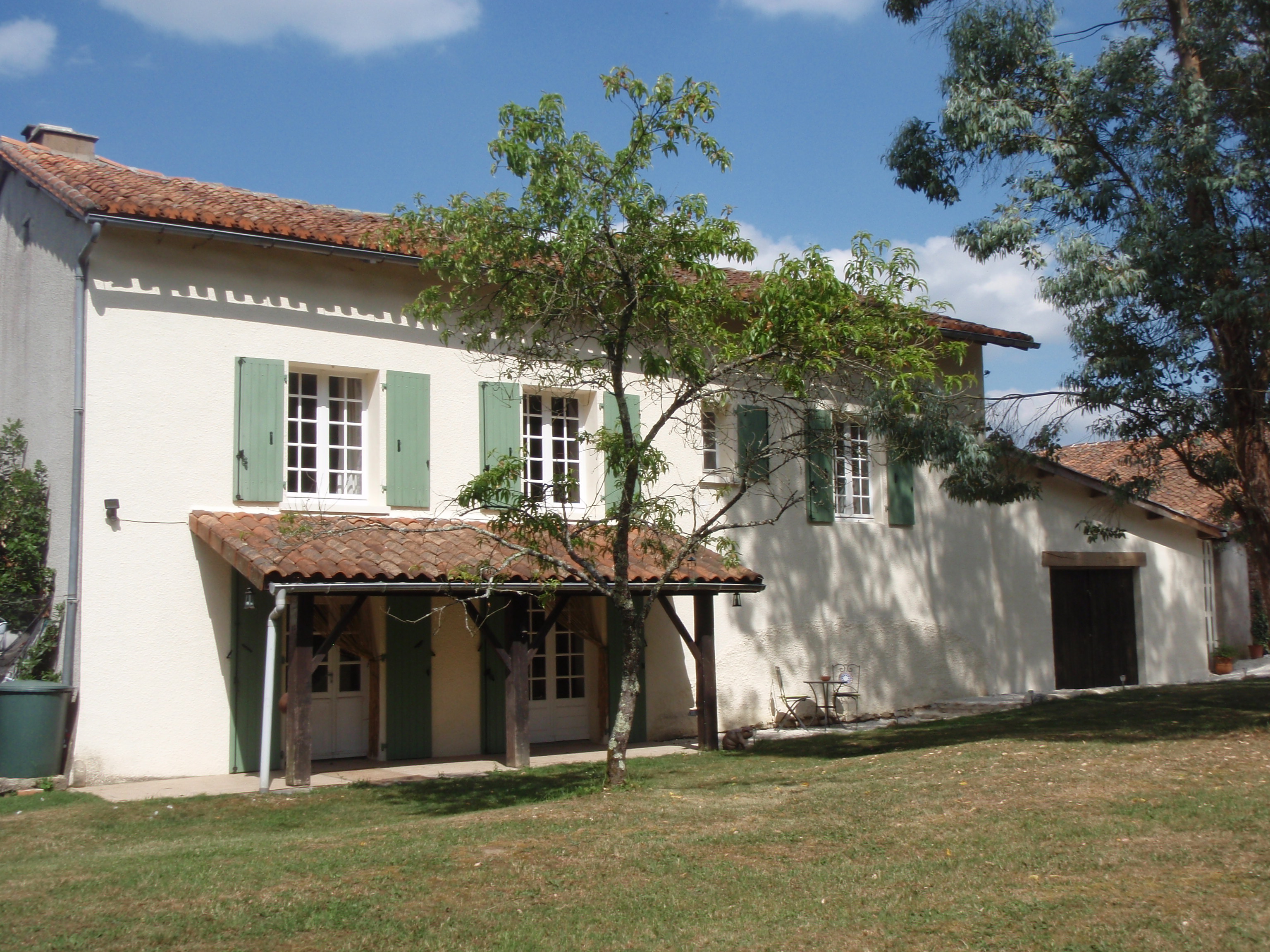
For Sale
Region: POITOU-CHARENTES Department: 16 Charente Town: Le Grand MadieuProperty Type: Stone House Condition: Recently Renovated
Rooms: 4 Bedrooms: 3 Bathroom Water Drainage Heating
Land: 11209 Sq Meters
Price : €195,000
Ref : FPS7419
Stunning detached house sitting on 2.77 acres of land & forest, in the heart of the Charente countryside, situated between Champagne Mouton & St Claud. Location is rural, yet 5 mins drive away from shops, restaurants,banks, post office, schools, churches etc. Angouleme, Limoges & Poitier airports all within 1 hr and serviced by Ryanair in the UK.
South facing grassed garden with gravelled seating area, Vegetable garden, fruit trees and poultry area with coop.
The forest is primarily made up of pines and some chestnut & oak trees.
Attached to the house is a large garage/grange (32m2) suitable for vehicles, wood store, workshop, storage.
The house was built in 1607 and has approx 147m2 of habitable space. It has been recently renovated, retaining original features such as large fireplaces in the kitchen and master bedroom, oak beams and floors.
Downstairs there is a modern fitted kitchen (style in keeping with the house) with oven, hob, extractor fan, dishwasher & woodburner.
Dining area & Lounge both with french doors leading out onto covered terrace.
Cloakroom with modern white WC & basin.
Main entrance hall. Utility/storage room.
Le cave.
An oak staircase leads upstairs to a beautiful master bedroom with ensuite - modern white WC, Vanity Basin and shower cubicle. Bedroom 2 with large wardrobe. Bedroom 3 is double size. Bathroom with modern white WC, vanity Basin, Bath with Shower mixer over.
Reading/Study area.
Balcony
There is also a large insulated attic (72m2) suitable for conversion.
Services: Mains water, electric (house recently rewired), septic tank, satellite TV, telephone, Broadband internet, oil fired central heating, woodburner.
Purchase of furniture may be an option.
Please do not hesitate to contact me if you are interested: ChelleBates@aol.com 0033 (0)5 45 85 92 15

Downstairs cloakroom consists of modern white wc and basin.

The large corridors upstairs allow for a study/reading area

Feature balcony overlooking the old stone staircase

Modern fitted kitchen & dining area 20.48m2. Kitchen comes with oven, hob, extractor fan, dishwasher, style is in keeping with the house.
Stunning large fireplace with woodburner.
French doors leading out on to cover terrace.

Lounge 17m2 with french doors leading out on to covered terrace area

Original stone staircase

Original large fireplaces, one in the kitchen with woodburner and this one in the master bedroom, with old french Masonic inscription.

The house sits on 2.77 acres / 11209m2 of land, consiting of grassed area and forest. Views of rolling meadows, woodlands and farmland all around.

This is the view of the house from the countylane

The ensuite in the master bedroom is 4.3m2, consisting of modern white wc, vanity basin, shower cubicle and ladder style electric heated towel rail.

This is the back of the house, south facing with covered terrace

Bedroom 2 is 12.64m2. Comes with large wardrobe

Stunning large master bedroomwith feature fireplace 20.48m2 and ensuite with modern white wc, vanity basin, shower cubicle, heated ladder style towel rail 4.3m2

Bedroom 3 is the same size as bedroom 2 - 12.64m2.

The bathroom is 4.1m2, consisting of modern white wc, vanity basin and bath with shower mixer over and shower screen.