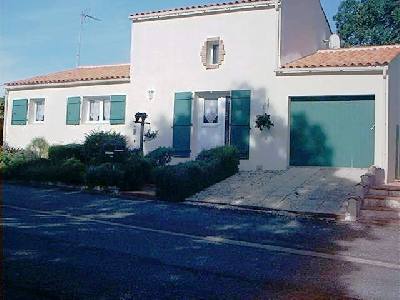
For Sale
Region: PAYS DE LA LOIRE Department: 85 Vendée Town: Le Champ St PereProperty Type: Detached House Condition: Very Good
Rooms: 5 Bedrooms: 3 Bathroom Water Drainage Heating
Land: 674 Sq Meters
Price : €145,000
Ref : FPS7452
An attractive, modern, detached family home in Le Champ St Pere, a charming village with a Thursday market, supermarket, bank, post office, pharmacy, garage etc. Bigger towns nearby are Lucon and La Roche-sur-Yon. Recreational facilities in the area include five golf courses within 50kms, numerous opportunities for fresh-water fishing, walking, cycling and several sailing/yachting marinas within a 30kms radius. The ancient city of La Rochelle is only 45 minutes drive and Le Sables d’Olonne 30kms. Train stations in Lucon or La Roche-sur-Yon. Poitiers or Nantes airports within two hours drive. The situation near to the coast and in a beautiful rural area offers great holiday letting potential. The house was built in 1993 and the original design, with double glazed windows and electric central heating, has been improved to suit the present owner’s requirements.
GROUND FLOOR
Lounge/dining room (8.7m x 4.4m overall) with tiled floor, fireplace with inset wood burning stove, French doors opening onto the garden patio and stairs rising to the galleried landing on the first floor.
Kitchen (3.7m x 2.2m) with a double bowl, single drainer sink unit. De Dietrich electric oven, gas hob unit with filter, fridge-freezer and dishwasher.
Inner Hall with airing cupboard housing the hot water tank and Cloakroom with low level WC and wash hand basin.
Bathroom with walk in shower cubicle, low level WC, vanity unit and electric towel rail.
Bedroom (4.4m x 3.2m) - with fitted double wardrobe.
Bedroom (3.6m x 2.8m) - with fitted double wardrobe.
FIRST FLOOR
Galleried landing with door opening to bedroom (4.4m x 2.2m) - with fitted double wardrobe.
GARAGE
Attached garage (8.5m x 3m). Off-road parking for visitors on a gravel area. The rear of the garage has been converted into a utility room with plumbing for a washing machine and French doors leading into the Conservatory.
CONSERVATORY
The conservatory (3.70m x 2.95m) is overlooking the large lawn and is only four years old.
GARDEN
Attractive patio (54m2). Big lawns, mature, well-defined boundary hedge with fencing for privacy and security. Shed.
SERVICES
Mains water, electricity and drainage. Sky satellite television with TV points in the lounge, kitchen and two ground floor bedrooms. Sky+ is also installed in the lounge. French television in the lounge and one of the ground floor bedrooms. A landline telephone is installed.